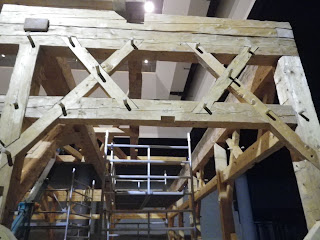The box frame (the part of this frame that is between the log walls and the pointy part of the roof) is coming together nicely. There are 32 sets of crossed bracing that I will never get tired of looking at.
Tiebeam braces that echo the shape of the original barrel vault of Gwodziec synagogue
Rafter pockets waiting for their rafters.
THis is the view of the X-braces that might remain, after the building is partially roofed and sheathed.
The central roof truss being assembled. On top of the box frame.
Birthday girl Barbara setting up to drill and peg this truss
With more help from Jacob than it looks like in this picture.
Mean while way below and on the inside of the frame, Jim Kricker is working on putting in the cove ribs for the first part of the ceiling! He too has more help than this picture shows.












No comments:
Post a Comment