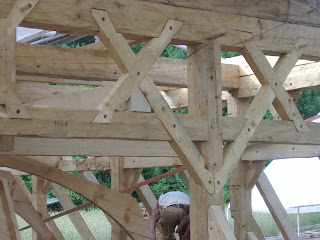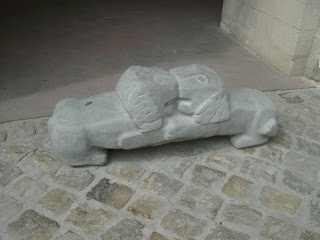

This was supposed to be posted on wednesday. Luckily this website saved it for me. More on the winding down of the project later tonight!
Hi All!



This project is coming to a close. All of a sudden. The last day is happening as quickly as the whole six or seven weeks have gone by.
Today the crane comes back to help with the disassembly. He was there on Tuesd

ay,
but other than getting tempo
rarily stuck in the mud, he wasn't able to do much. Tuesday was the rainiest day we've had, with a steady soaking drizzle highlighted by significant downpours. Since the ceiling boards are kiln dried, we had to keep them covered and in the dry. So our temporary roof, which is way less attractive than the roof bents, had to stay on. The only thing for t

he crane to do was to lift a roof bent and dangle it symbolically in front of the frame for a soggy photo op.
We had visitors from the Museum of the History of Polish Jews, the future home of our frame. These three people were instrumental in their support for this project, so the raising was set to accommodate their busy schedule. The rain made for an improvised setting, but did little to dampen the spirit of all present. Even the big donor was feeling very humble in view of the building we've created.

The site took a beating as many feet churned grass into mud, all for the sake of cleaning up wood chips and still more wood chips. Not the most pleasant day for a last day on site for the last group of students, but they trooped through it, just as all have throughout the six weeks. All the timber framers were impressed.
We made up for the drag after work with a roaring fire in our gazebo down the hill, and a mad soccer game on the grass between the puddles. There was plenty of beer and vodka, plenty of stories and laughter. The taxis, that have done us a great service over the past weeks took most of the crowd into town for a followup in our favorite hangout in town. Club 'Pani K' was rocking yet again! By now the bar folk have figured out that the american builders don't really care much about weeknight vs weekend, and obliged with danceable music.
Yesterday the final boards went in for the ceiling, while outside pieces and parts started to get removed and stacked for transport. More site cleanup and then plenty of time for reflection.
Today we'll gather up the big pieces and our tools and tomorrow will be travel for most of the crew.
The project continues for the painters. This means a new crew of students, coming next week to start painting the first section of ceiling. This will continue throughout the summer and I'll try to find a blog to follow that progress as well.
Off to breakfast















































